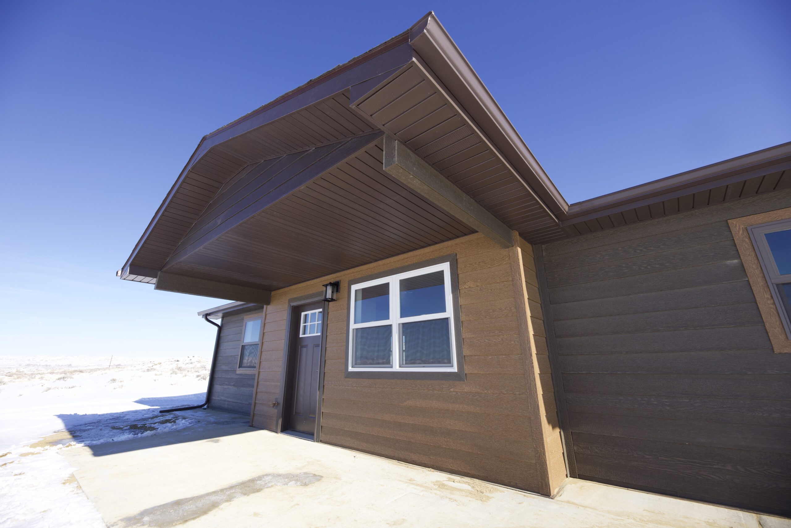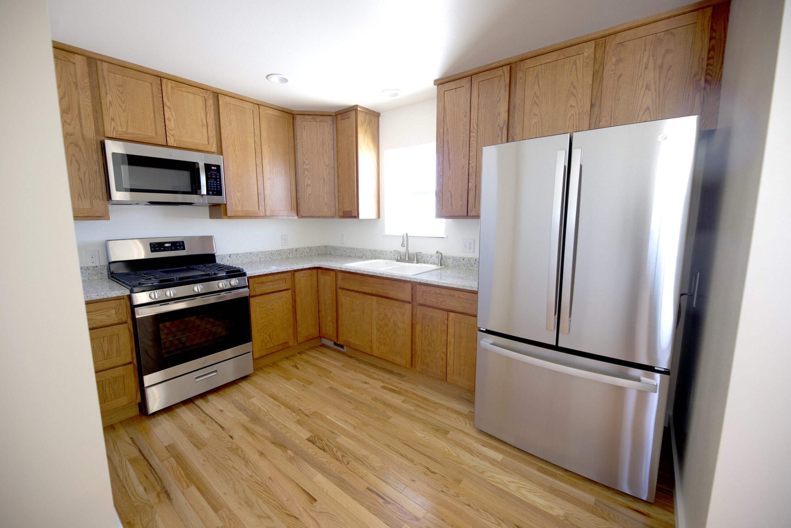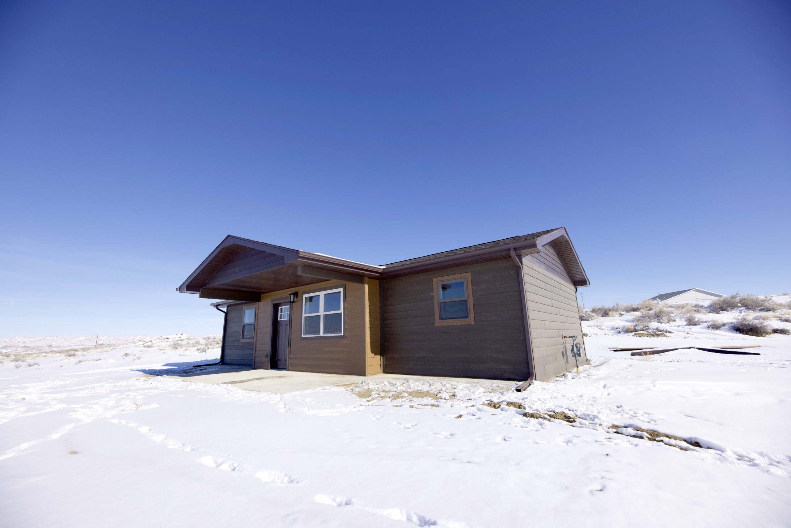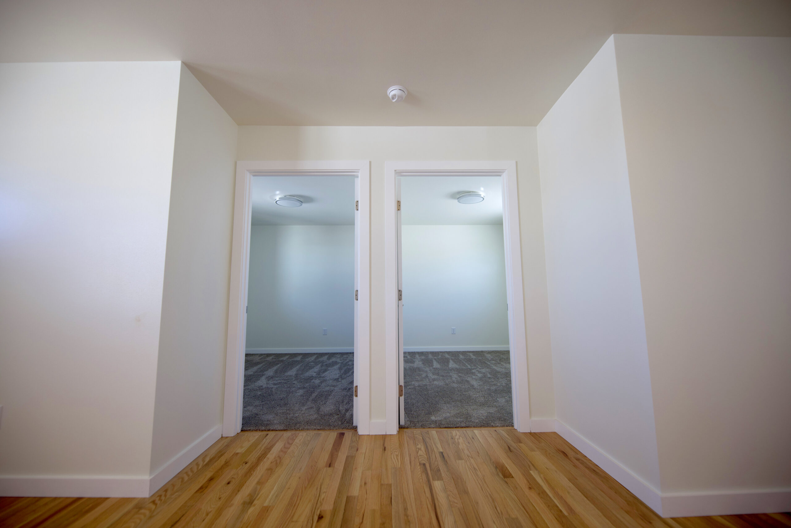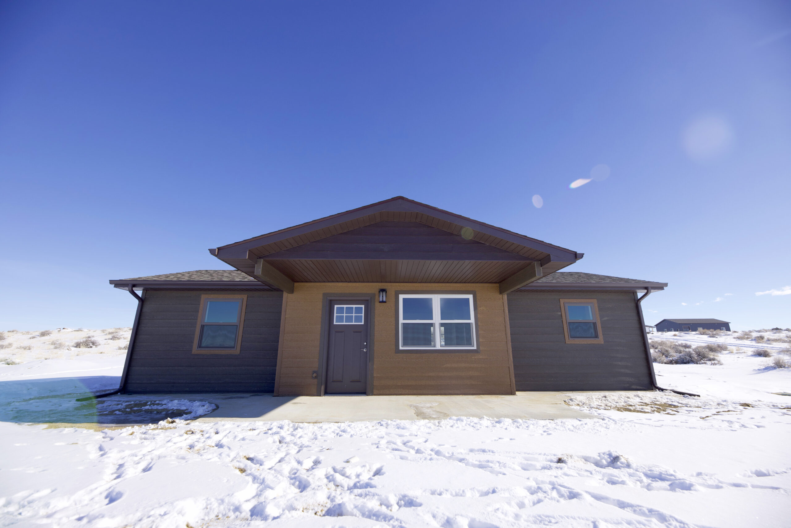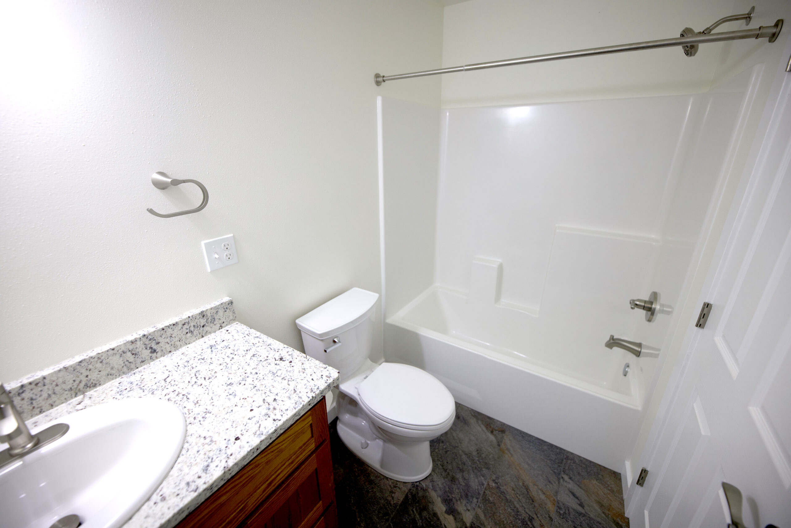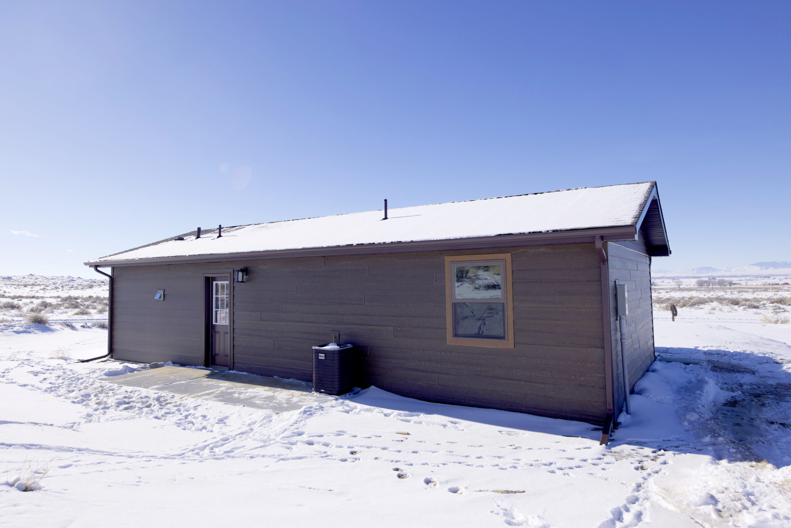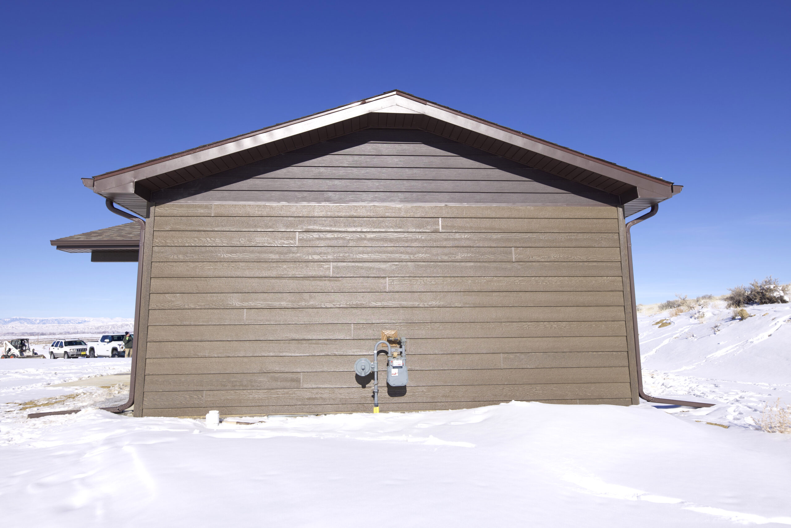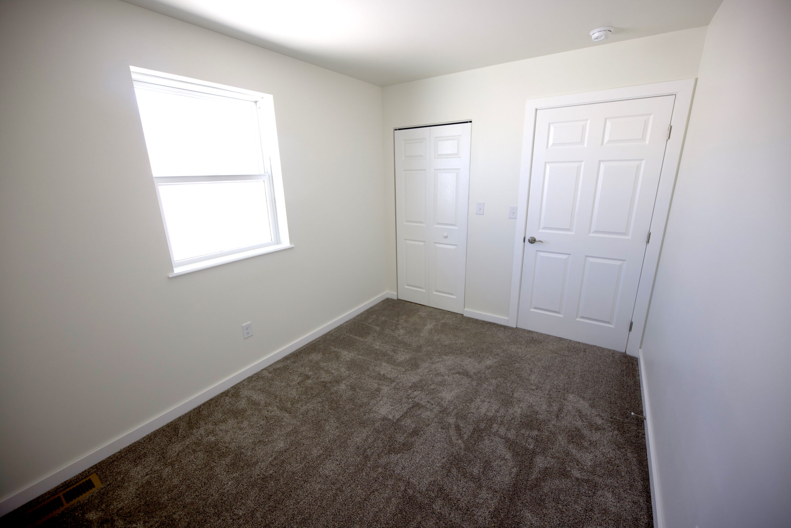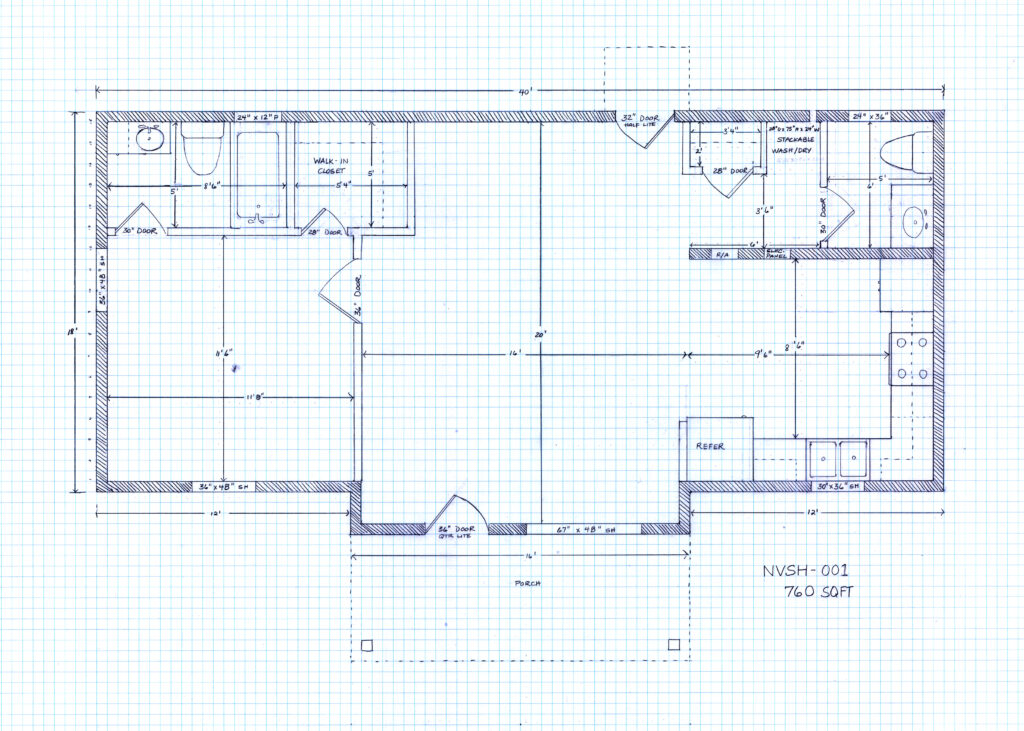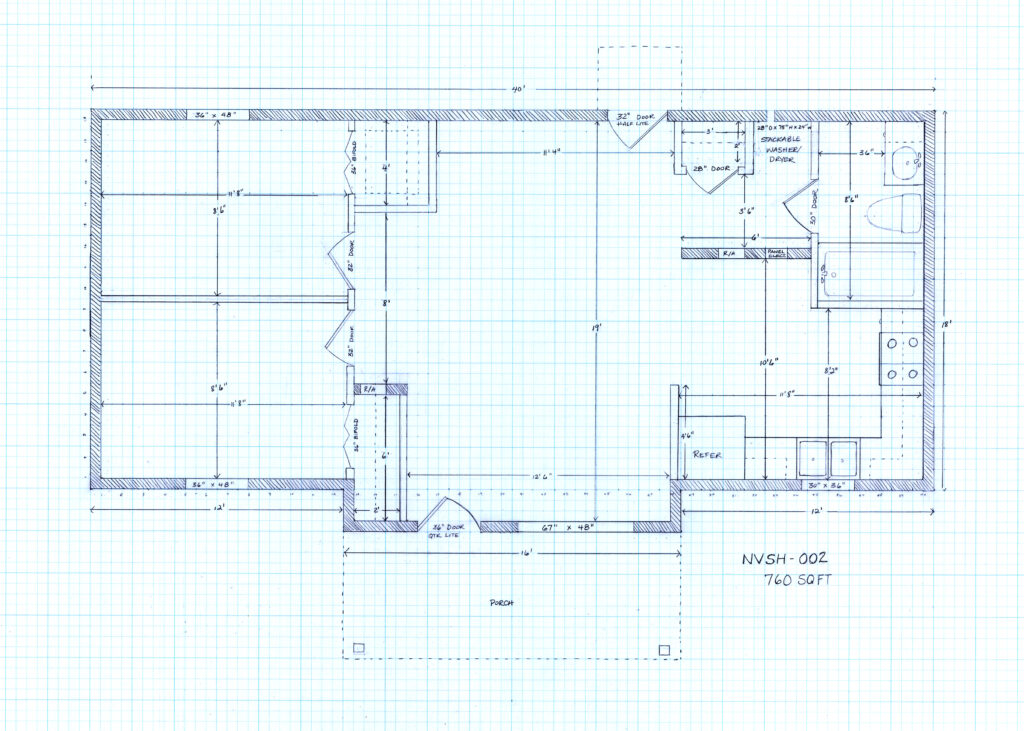We’re Big On Quality
Small Home Builds
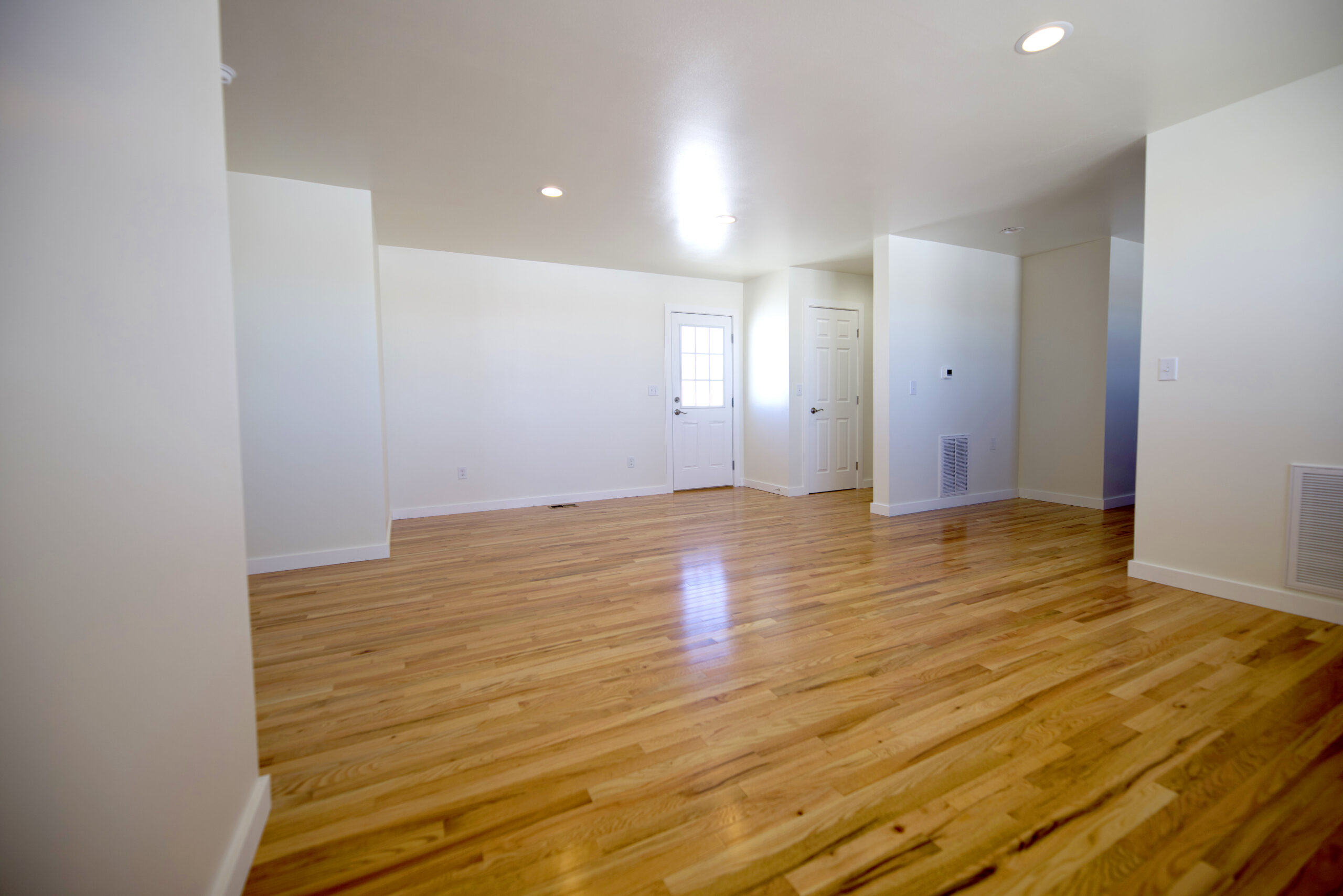
Wyoming's Custom Small Home Builder
Affordable, Modern Living
At New View, we craft Small Home Builds that redefine modern living with affordability at the forefront. We understand the unique challenges and opportunities presented by smaller spaces, and strive to maximize functionality, comfort, and style along with affordability. With a focus on quality craftsmanship, efficiency, and attention to detail, we’re committed to delivering homes that exceed expectations. Our goal is affordability with efficiency that elevate quality of life. Whether you are a senior looking to downsize, a young couple looking for a new home start, or an investor looking for a rental opportunity, these small home builds are the solution.
Small Home Details
Craftsmanship at its finest
Highlights of Our Quality Small Homes
- Built with a European size…no extra wasted room to have to buy furnishings for, but the comfort and feel of a larger home.
- 95% high efficiency forced air heat (natural gas or propane) for even warmth.
- Central forced air for summer comfort.
- High-efficiency On-Demand water heater – no wasted energy trying to keep water warm.
- LED lights throughout.
- 2″x6″ wall construction with an R-21 insulation barrier and an attic space barrier of R-42.
- ICF foundation provides an efficient frost free stem wall with 2.5″ of styrofoam surrounding a 6″ concrete with rebar center, built atop an 8″x20″ concrete with rebar footer
- Maintenance-free siding keep the home looking good for years.
- Stylish yet durable architectural shingles
- Metal soffit, facia, and gutters for long lasting, maintenance free attraction.
- A variety of flooring & kitchen options to fit your lifestyle. Choose from easy upkeep vinyl to luxury hardwood or carpet for the floors, and practical laminates to granite tops for the kitchen counters
- Standard appliances included: refrigerator, electric range, and microwave.
- Tiled bathroom flooring.
- Painted sheetrock wall construction for durable wear and easy cleaning
- Covered front porch with concrete pad and concreted back patio for entertaining and clean access to indoors.
- Optional 14×20 detached single car garage.
- Multiple floor plans to choose from!

